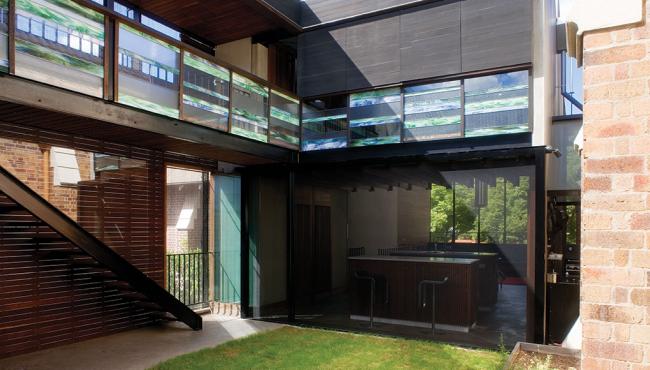Screening Systems
Technical documents for Centor Screens organised by system.
S2 Screen
Product details 2D
S4 Screen
Product details 2D
Door pairing details 2D
Nanawall inswing 640 with LPSS
Nanawall outswing 640 with LPSS
Nanawall inswing 640 with performance sill
Nanawall outswing 640 with performance sill
Nanawall Cero ll Sliding
Nanawall NW Multislide 630
Nanawall Cero ll Sliding OXXO
Nanawall inswing 540 with LPSS
Nanawall outswing 540 with LPSS
Nanawall inswing 540 with performance sill
Nanawall outswing 540 with performance sill
Nanawall inswing 740 with LPSS
Nanawall outswing 740 with LPSS
Nanawall inswing 840 with LPSS
Nanawall outswing 840 with LPSS
Nanawall inswing 840 with performance sill
Nanawall outswing 840 with performance sill
